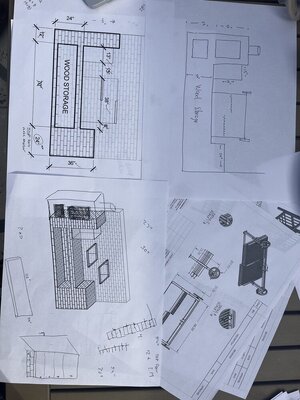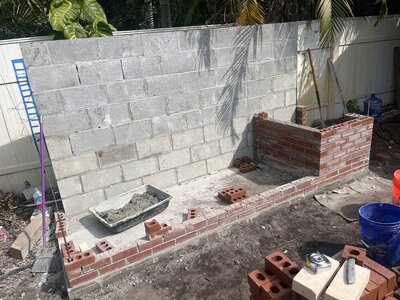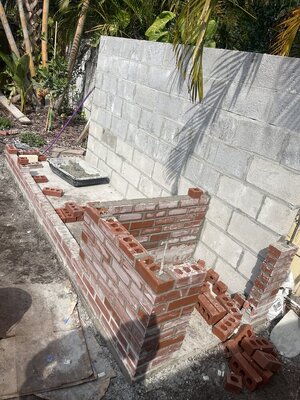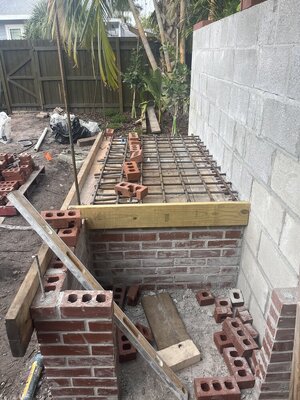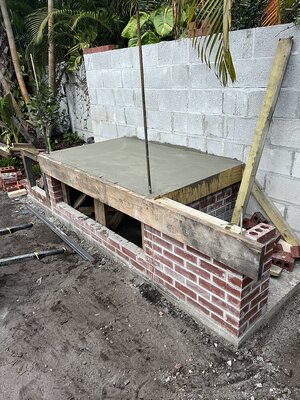Whats up Smokerfam. Naynay here. Got an outdoor kitchen going in down here in downtown St Petersburg FL, and I have some smoker questions :)
Brick Smoker next to an Argentinian style fire grill.
I'm a total noob, and this is my first time designing a smoker/fire grill. Hope y'all can answer some questions or point me in the right direction.
its a cabinet style smoker. fire box below, racks above.
Dimensions: (all can be altered with feedback!)
Concrete footing depth is 45". width of the entire footing is 112" With 90-94" of it for some counter space and the argentinian fire grill area.
The Smoker will be on the left hand side.
Smoker chamber depth
Width 18" on the inside
24-28" wide with the bricks
depth 22-24"
Height - depends on size of firebox but ideally 24-30"
Firebox dimensions.
22-24" deep
15" wide
15" high
Questions:
What's the ideal width of the brick around the smoker? and why? holding heat / insulation, aesthetics?
Do i need a gap between the block for brick exterior and the firebrick, or fire brick and interior blocking?
Fire clay or high temp refractory cement
how long after finished brick work do i wait to fire her up.
Should the ceiling of the smoker be slanted uptowards the flue to help with draft
Should smoker chamber have any vents in brick, where? door?
Firebox vents on both sides? where?
anyone know a spot to buy the door for the fire box and smoker door? or should just get a local fabricator to build
Brick Smoker next to an Argentinian style fire grill.
I'm a total noob, and this is my first time designing a smoker/fire grill. Hope y'all can answer some questions or point me in the right direction.
its a cabinet style smoker. fire box below, racks above.
Dimensions: (all can be altered with feedback!)
Concrete footing depth is 45". width of the entire footing is 112" With 90-94" of it for some counter space and the argentinian fire grill area.
The Smoker will be on the left hand side.
Smoker chamber depth
Width 18" on the inside
24-28" wide with the bricks
depth 22-24"
Height - depends on size of firebox but ideally 24-30"
Firebox dimensions.
22-24" deep
15" wide
15" high
Questions:
What's the ideal width of the brick around the smoker? and why? holding heat / insulation, aesthetics?
Do i need a gap between the block for brick exterior and the firebrick, or fire brick and interior blocking?
Fire clay or high temp refractory cement
how long after finished brick work do i wait to fire her up.
Should the ceiling of the smoker be slanted uptowards the flue to help with draft
Should smoker chamber have any vents in brick, where? door?
Firebox vents on both sides? where?
anyone know a spot to buy the door for the fire box and smoker door? or should just get a local fabricator to build


